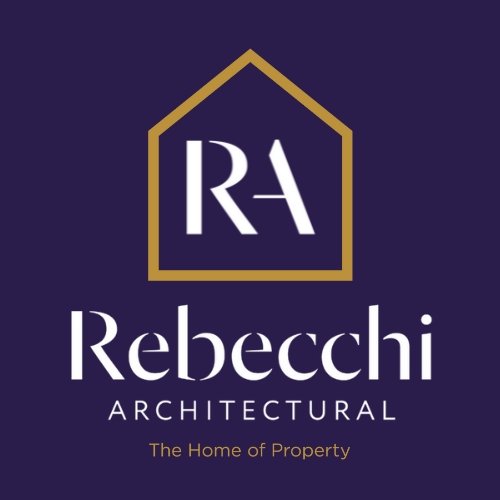Designs Submitted For Stunning Refurbishment Of Former Church Hall In Gourock
An ambitious proposed conversion and refurbishment of the former St Bartholomew’s Hall in Binnie Lane have been submitted to Inverclyde Council’s Planning department by Rebecchi Architectural.
The proposal involves the re-use of the former hall, which has been unused for some time and would breathe new life into the abandoned site at Binnie Lane.
In a bid to save the building from demolition, the new owner is proposing to convert the hall into a three-bedroom residential property.
The current Binnie Lane building
The proposal would see the profiled metal sheeting replaced with a render board finished with a white acrylic render. The existing base brickwork would be finished with a dark grey acrylic render.
Dark grey concrete roof tiles would be fitted to the roof, with new windows and doors to meet the current building control standards for a dwelling house achieved.
The ground floor accommodation would comprise an open plan lounge, kitchen, and dining room. There will be a swimming pool, sauna, gym and two double bedrooms with en suite bathrooms and walk-in wardrobes.
On the upper floor, the plans show a master bedroom suite, home office, games room and family cinema.
Binnie Lane - Proposed Internal Kitchen and Lounge
The privacy and amenity of neighbouring houses will not be compromised, to ensure that over-looking will not be an issue. The replacement of the former use with a residential use will, in itself, result in an overall improvement of the general amenity for the neighbouring homes.
Marco Rebecchi, Director of Rebecchi Architectural said:
“This is an exciting proposition with the existing building in good condition and capable of being adapted for a new purpose.
“Our client’s fear is if the building is not adapted, at some point, it will be demolished with a new building built in its place seeing the loss of the heritage of this site.”
“In our submission, the current application proposal is a more thoughtful use of resources, and we believe this would be a fantastic addition to Binnie Lane.“
Former owners, St Bartholomew’s Scottish Episcopal Church remains a place of worship to this day at nearby Barrhill Road in Gourock, some 165 years after its consecration.
Binnie Lane - Proposed - Aerial




