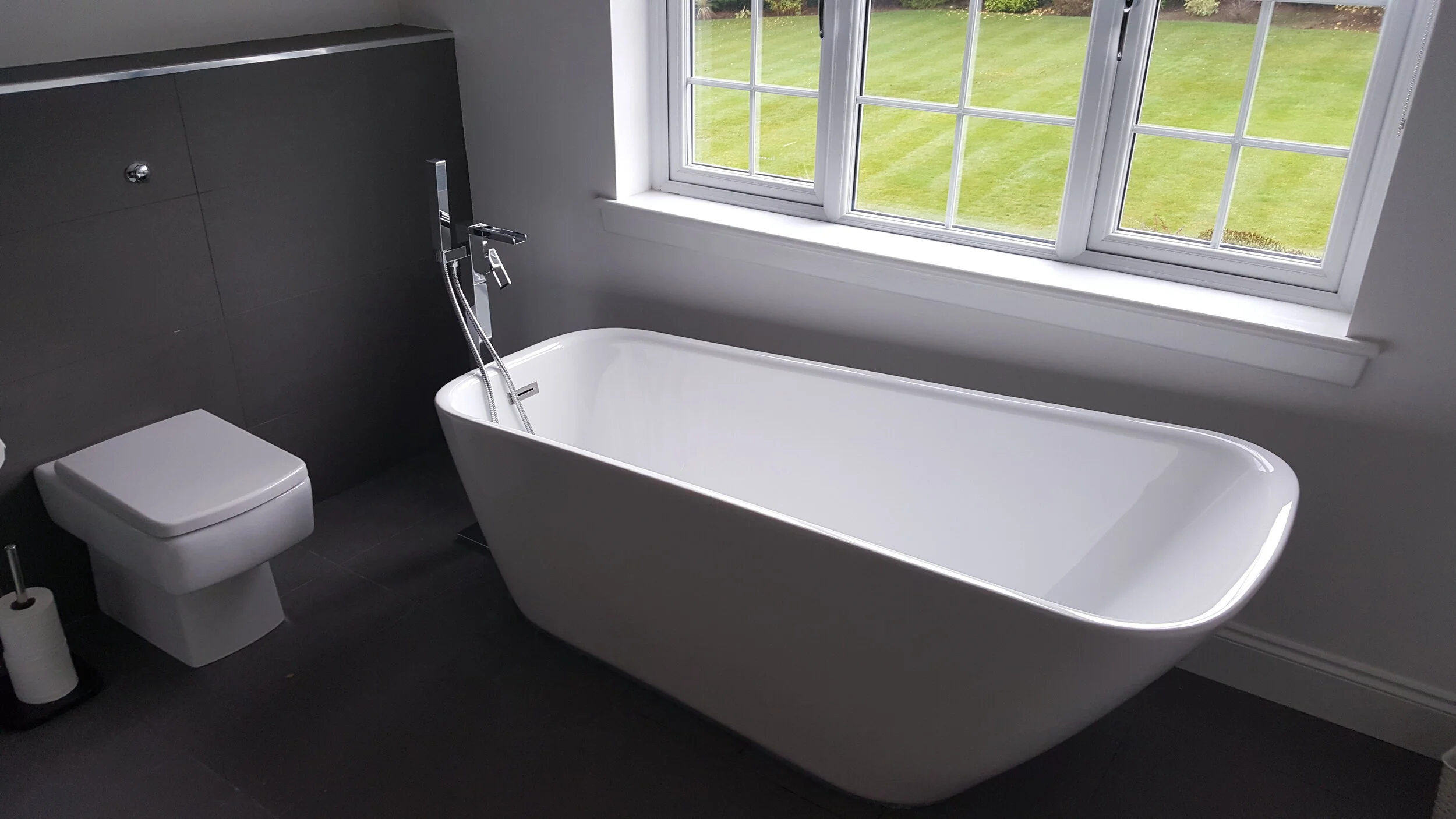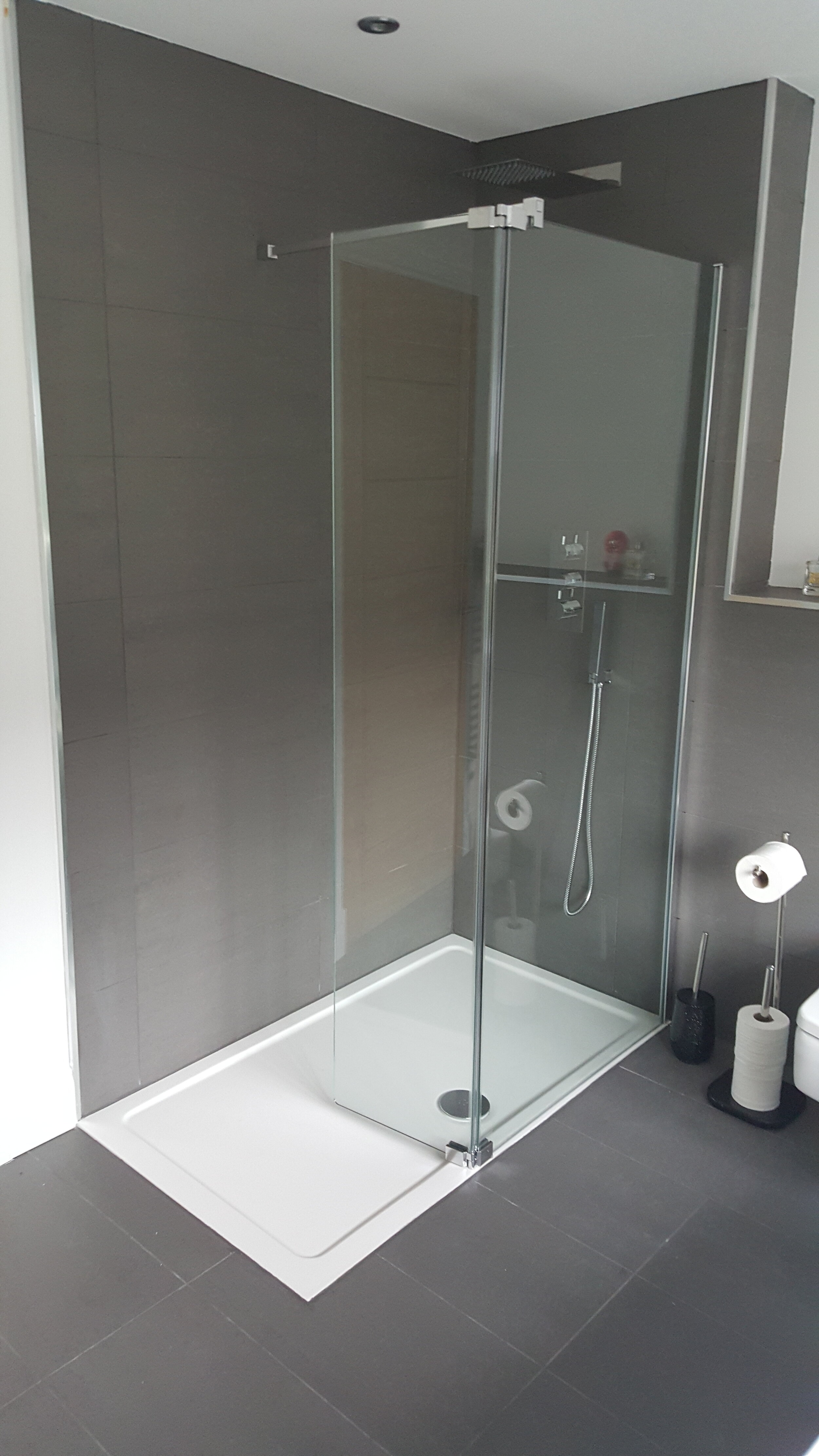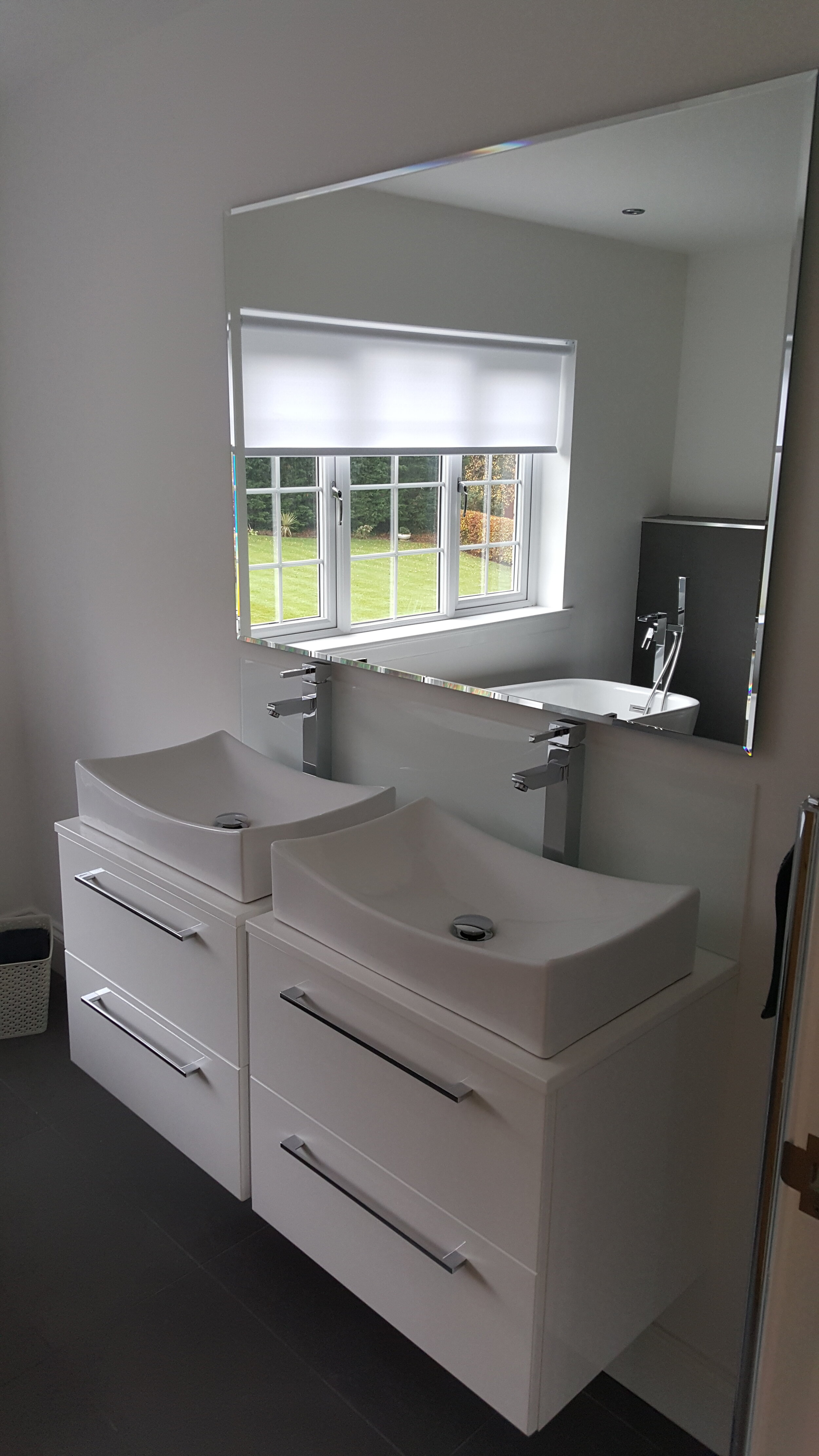house extension
Forres Gate, Giffnock
The requirement was to extend the house to create an open plan kitchen/living area for the family and also to create a separate living space for the client’s father-in-law

The requirement was to extend the house to create an open plan kitchen/living area for the family and also to create a separate living space for the client’s father-in-law






