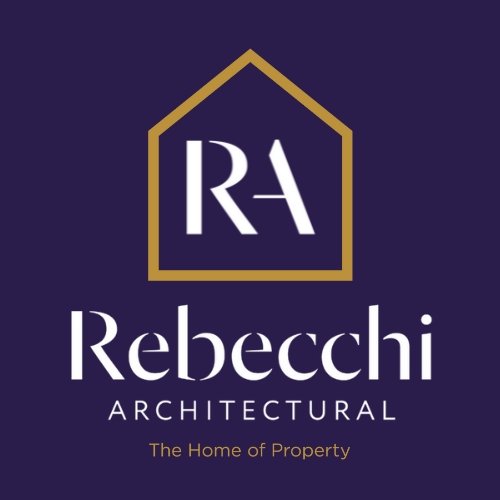2 storey extension
Dunlop Street, Greenock
The brief was to design a rear extension allowing the existing Kitchen to be increased in size, providing dining accommodation. At first floor level, a new Master bedroom was formed with “walk-in” wardrobe and ensuite.




